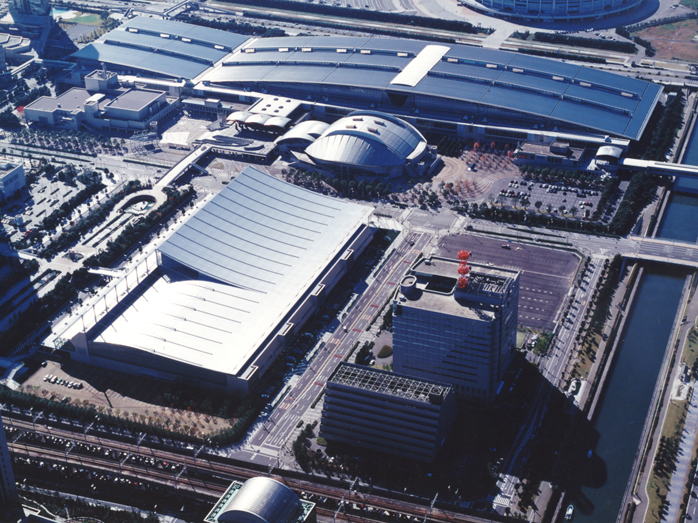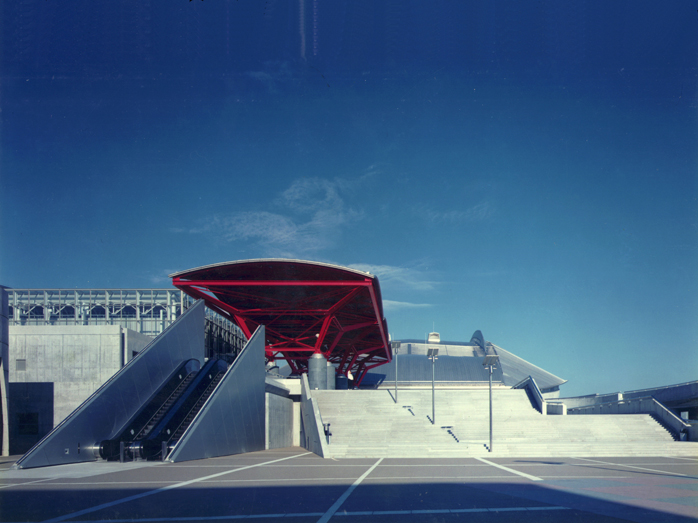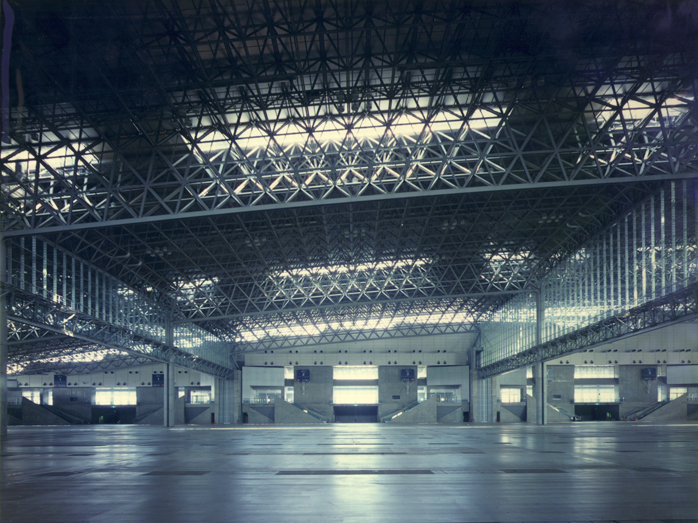|
| Name |
|
Makuhari Messe I |
| |
|
|
| Architects |
|
MAKI, FUMIHIKO |
| |
|
|
| Date |
|
1989 |
| |
|
|
| Address |
|
Chiba, JAPAN |
| |
|
|
| School |
|
|
| |
|
|
| Floor Plan |
|
131043 SQ.M. |
| |
|
|
| Description |
|
Makuhari Messe I is a convention center designed to accommodate exhibition, conferences and other events, and to symbolize Makuhari as a new city center outside of Tokyo. Beyond satisfying a variety of function and capacity requirements, each program space is given its own specific expression, creating a festive urbanism. Contemporary, and technologically driven details at a large scale combined with more delicate details at the human scale to produce a sense of density and warmth, despite the large scale of the project. |
| |
|
|
| |
|
|
| |
|
|
| |
|
|
| |
|
|
| Photos and Plan |
|
|
| |
|
|
| |
|
 |
| |
|
|
| |
|
 |
| |
|
|
| |
|
 |
| |
|
|
|



